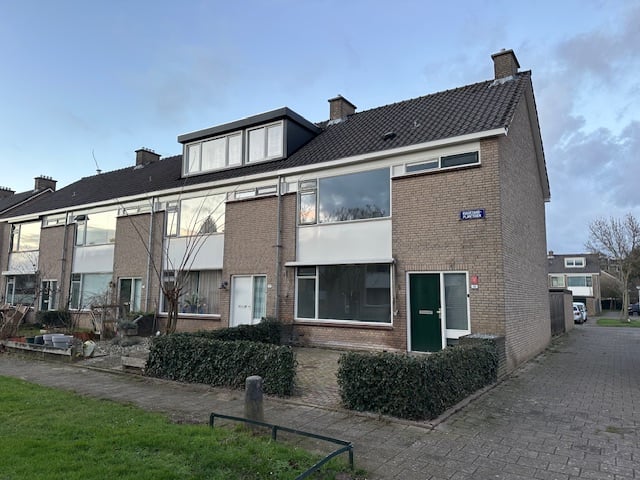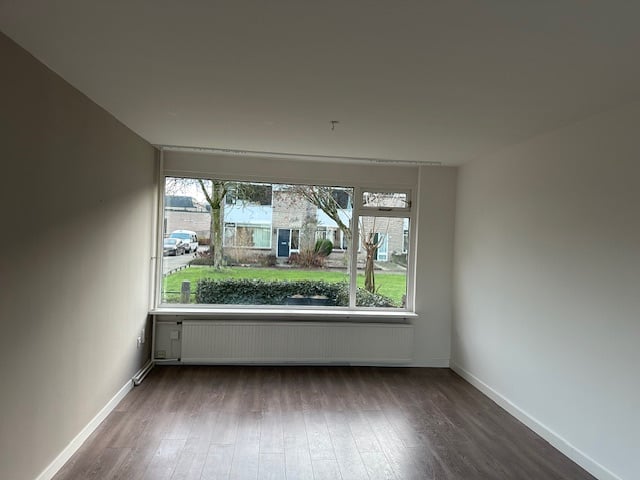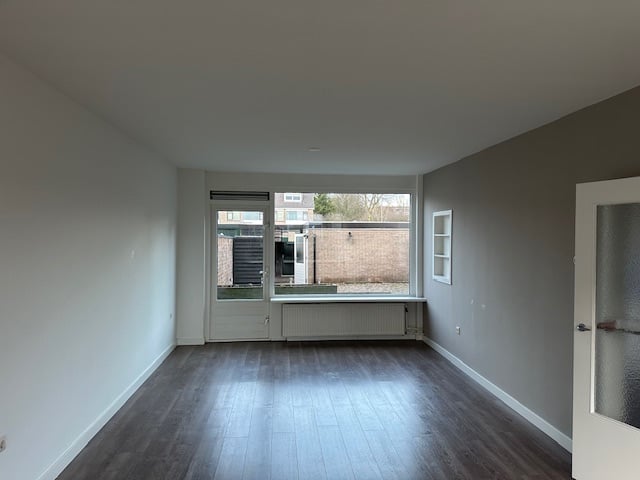
LUNTERO
Find your way home with 20,000+ listings at your fingertips!


© 2025 Luntero. All rights reserved.

LUNTERO
Find your way home with 20,000+ listings at your fingertips!


© 2025 Luntero. All rights reserved.
6835 AM (Arnhem - Vredenburg)
€1,595/ month




Property agent
Spitman Makelaars | Qualis
View this listing on
Share this listing
Price
€1,595.00
Contract Type
C
Condition
Good
Property Type
House
Number of Floors
3
Construction Year
1972
Plot Area
180 m²
Volume
460 m³
Bedrooms
4
Bathrooms
1
Amenities
Heating Type
Gas
Garden
Garage Size
1
Garden Orientation
South
Parking Type
Street
Garage
Garage Size
1
Pets Allowed
No



Does the rent cover additional costs like utilities?
The monthly rent usually only covers the property itself. Services such as electricity, water, gas, and internet are often billed separately. Always review the listing or reach out to confirm what’s included.
What paperwork do I need to rent a property?
To submit an application, you’ll typically need a government-issued ID, recent proof of income (or a guarantor’s financial details), and possibly a work or study document. Specific requirements may be outlined in the property details.
How much time does it take to hear back about my application?
Responses to rental applications usually take a few days to a week, but this depends on the landlord’s process and the demand for the property. Be sure to check your email for updates or additional document requests.
Is it possible to adjust the rental price or conditions?
In most cases, landlords set fixed prices and conditions, but it never hurts to ask! Discussing details like longer leases or minor adjustments might be an option depending on the landlord.
What should I do if I have to move out before the lease ends?
If you need to leave early, you might be asked to find someone to take over your lease or pay a fee for breaking the contract. Check your rental agreement for details and talk to your landlord to explore your options.
Nestled in the spacious, green, and family-friendly neighborhood of Vredenburg, this generous end-of-terrace house offers a delightful sunny garden facing south and an accompanying garage. The front of the house opens up to a lush, child-friendly park, making it an ideal location for families. Vredenburg is a well-laid-out residential area with ample green spaces, schools, and other essential amenities. Within walking distance, you'll find the Immerloopark and Immerlooplas nature reserves, the Kronenburg shopping center, and convenient bus connections to Arnhem's city center. Major highways are also just a short drive away, making commuting a breeze.
The ground floor features an entrance hall with a meter cupboard and a toilet with a washbasin. The closed kitchen is equipped with a neat kitchen setup and built-in appliances, including a fridge-freezer, dishwasher, gas hob, and extractor hood, with a door leading to the sunny backyard. The first floor comprises a landing, three spacious bedrooms, one of which includes a built-in wardrobe, and a brightly tiled bathroom with a bathtub, washbasin, and a second toilet. On the second floor, you'll find a landing with access to storage space, a laundry/heating room with a combi boiler and connections for washing and drying, and a fourth bedroom.
This property is offered at a rental price of €1,595 per month, excluding utilities. The income requirement is set at 3.5 times the gross monthly rent (€5,582.50). Acceptance is negotiable. The house is under option, and it is no longer possible to respond to this property.
Built in 1972, this single-family end house comes with a gabled roof covered with tiles. The living area spans 130 m², with an additional 20 m² of external storage space, and a plot size of 180 m². The house is spread over three floors, featuring five rooms (four bedrooms), one bathroom, and an additional separate toilet. The bathroom is equipped with a shower, toilet, and washbasin. The property boasts energy label C, with insulation provided by roof insulation and double glazing. Heating and hot water are supplied by a gas-fired combi boiler, which is owned outright. The cadastral data for the property is ARNHEM W 2317, with a full ownership situation. The garden, both at the front and back, is a notable feature, with the backyard being 105 m² (15 meters deep and 7 meters wide), situated to the south and accessible via a rear entrance. The garage is a freestanding stone structure with a capacity for one car and is equipped with electricity. Parking is available in public areas.