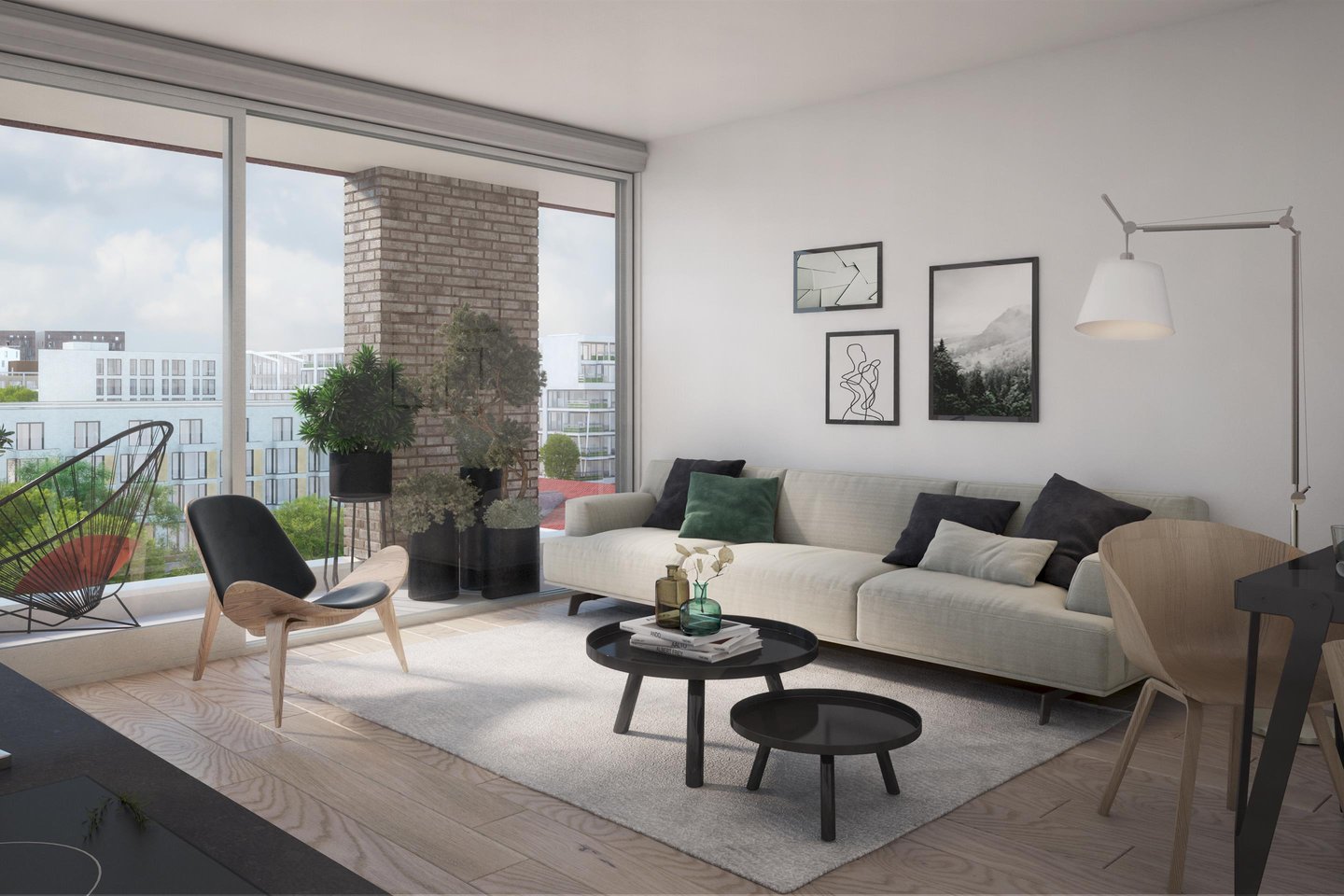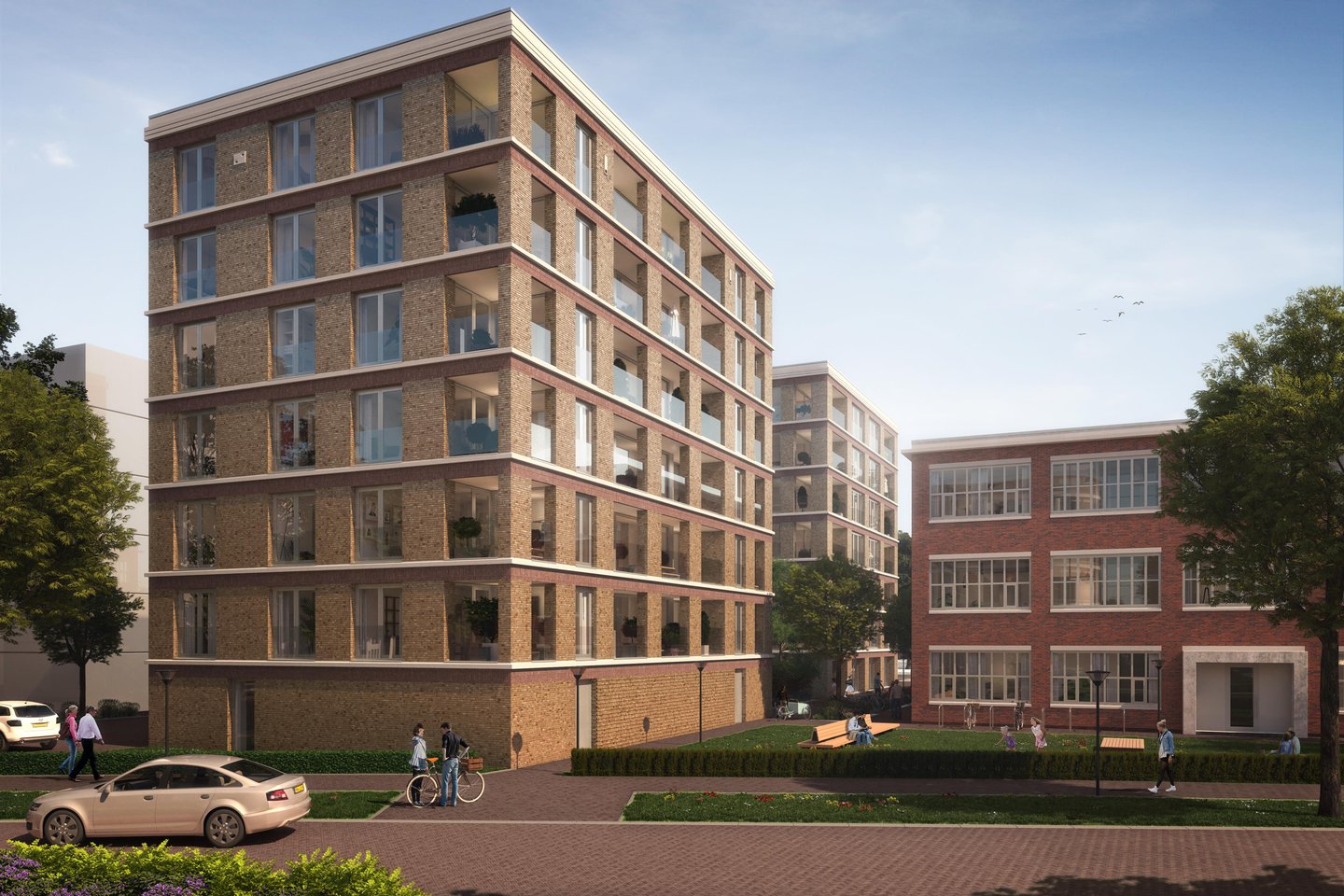
LUNTERO
Find your way home with 20,000+ listings at your fingertips!


© 2025 Luntero. All rights reserved.

LUNTERO
Find your way home with 20,000+ listings at your fingertips!


© 2025 Luntero. All rights reserved.
1019 AN (Amsterdam - Oostelijk Havengebied)
€1,868/ month + €137 service costs




Property agent
Van der Linden Vastgoedmanagement
View this listing on
Share this listing
Price
€1,868.00
Service Costs
€137.00
Contract Type
B
Property Type
Apartment
Floor Number
1
Number of Floors
1
Construction Year
2021
Volume
190 m³
Bedrooms
2
Bathrooms
2
Amenities
Balcony
Parking Type
Private

Flat Keizersgracht, Amsterdam - For Rent
1017 DK (Amsterdam)
€4,500/ month

Flat Bilderdijkstraat, Amsterdam - For Rent
1053 LA (Amsterdam)
€3,250/ month

Flat Rooseveltlaan, Amsterdam - For Rent
1078 NZ (Amsterdam)
€3,000/ month
Does the rent cover additional costs like utilities?
The monthly rent usually only covers the property itself. Services such as electricity, water, gas, and internet are often billed separately. Always review the listing or reach out to confirm what’s included.
What paperwork do I need to rent a property?
To submit an application, you’ll typically need a government-issued ID, recent proof of income (or a guarantor’s financial details), and possibly a work or study document. Specific requirements may be outlined in the property details.
How much time does it take to hear back about my application?
Responses to rental applications usually take a few days to a week, but this depends on the landlord’s process and the demand for the property. Be sure to check your email for updates or additional document requests.
Is it possible to adjust the rental price or conditions?
In most cases, landlords set fixed prices and conditions, but it never hurts to ask! Discussing details like longer leases or minor adjustments might be an option depending on the landlord.
What should I do if I have to move out before the lease ends?
If you need to leave early, you might be asked to find someone to take over your lease or pay a fee for breaking the contract. Check your rental agreement for details and talk to your landlord to explore your options.
*** See English version below ***
Attention: We are looking for two new tenants for this apartment! This is a co-living apartment, where two tenants share one apartment, each with their own bathroom and bedroom.
This is a unique opportunity! At Cruquius 2.2C, you can rent directly with a friend, family member, or colleague. The apartments feature a spacious living area, two bedrooms, and two bathrooms. You share the living room, kitchen, and balcony with your housemate, while enjoying your own private bedroom with an en-suite bathroom.
The co-living apartments are intelligently designed. The living room with open kitchen serves as the shared space. The kitchen is equipped with an extractor hood, combination microwave, dishwasher, refrigerator, induction cooktop, and composite countertop. Additionally, there is a dedicated space for a washing machine. Both separate bedrooms come with their own en-suite bathrooms, ensuring you have your personal space.
Located in a dynamic area, the Cruquius 2.2C building sits on the former Sigma site, a vibrant place with an industrial past. The former Sigma paint factory and Huisje Insulinde with its pump house and boiler house form the lively heart of Cruquius. Here, you can witness the industrial heritage of Sigma while enjoying creative businesses nearby. Furthermore, the Entrepothaven and Nieuwe Vaart are just a short walk away, offering a relaxed island lifestyle with quirky eateries, a supermarket, and a gym within easy reach. Best of all, you can cycle to the center of Amsterdam in just ten minutes.
Key features of Pigmentstraat 5 include approximately 73 m² of living space, a spacious 3-room apartment, two bedrooms, a balcony, a living room with open kitchen and access to the balcony, a luxurious white kitchen with a black composite countertop and built-in appliances, a bathroom with a corner shower and washbasin, a separate toilet, a storage room with connections for a washing machine and dryer, external storage in the basement, and parking options in the underground garage. The building was constructed in 2021 and has an energy label of A++.